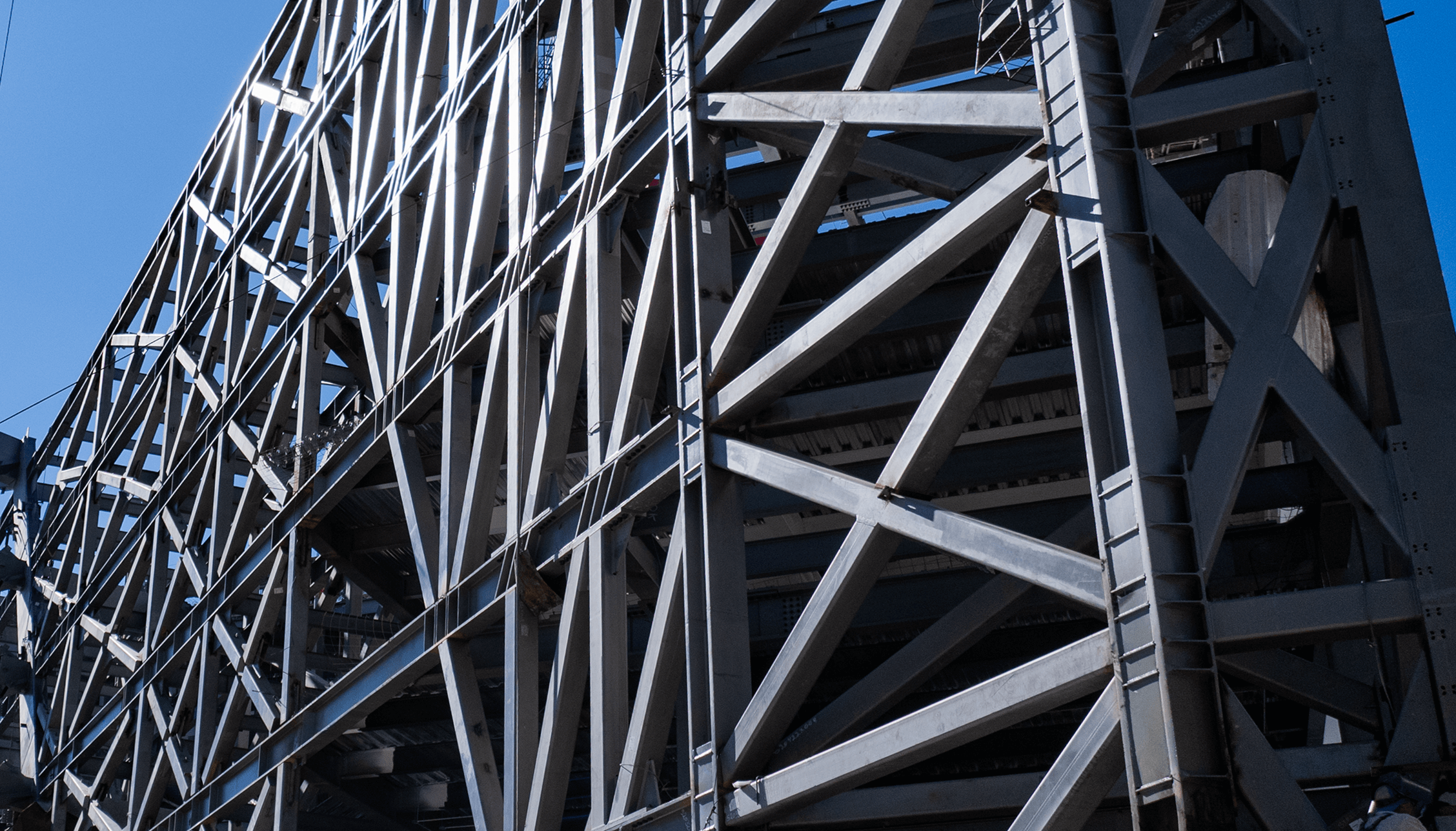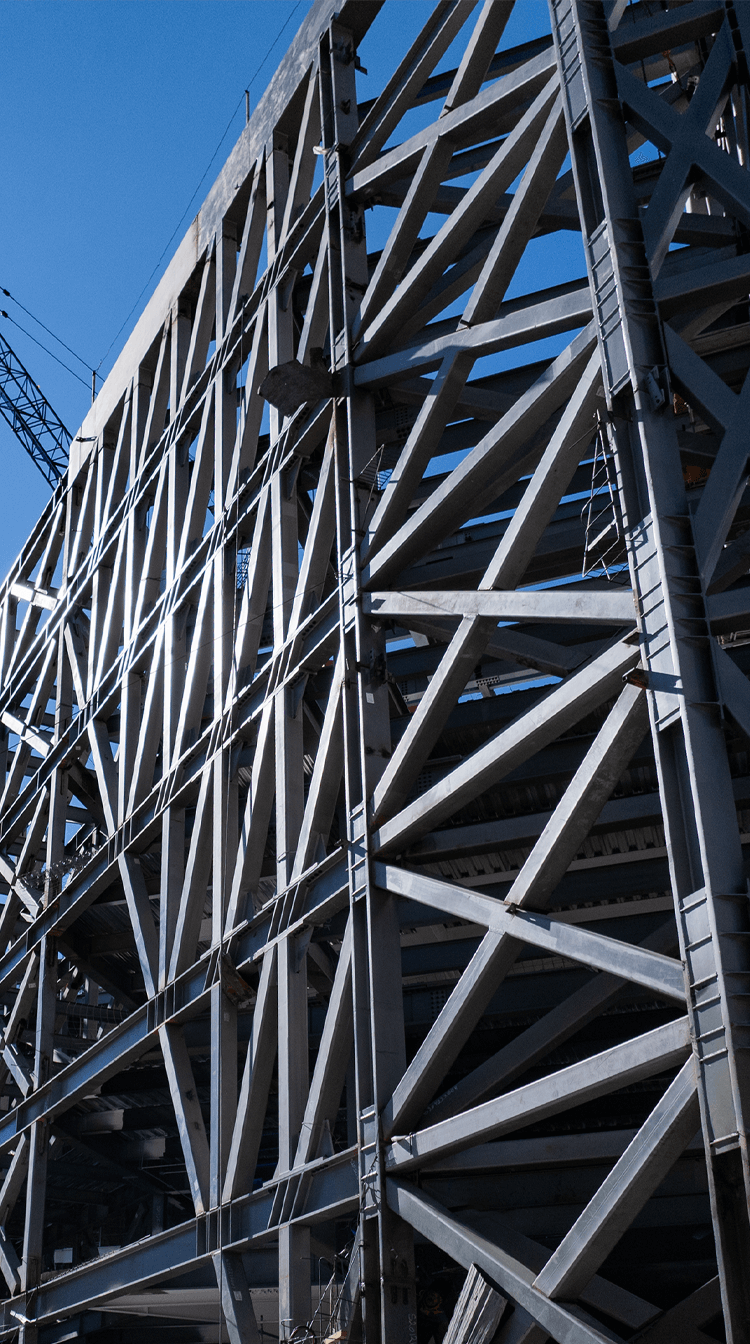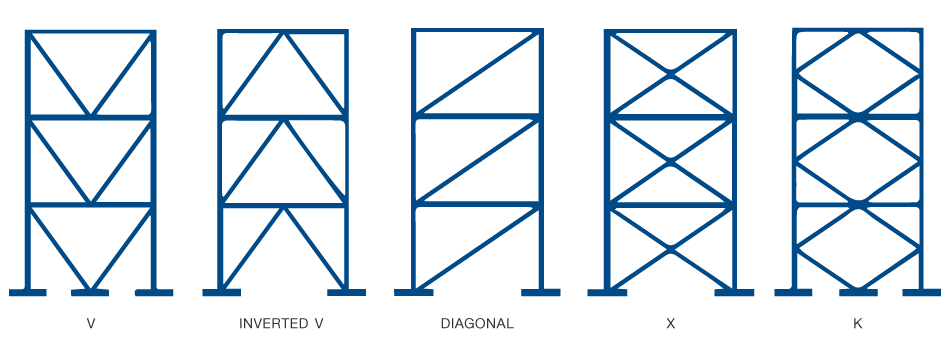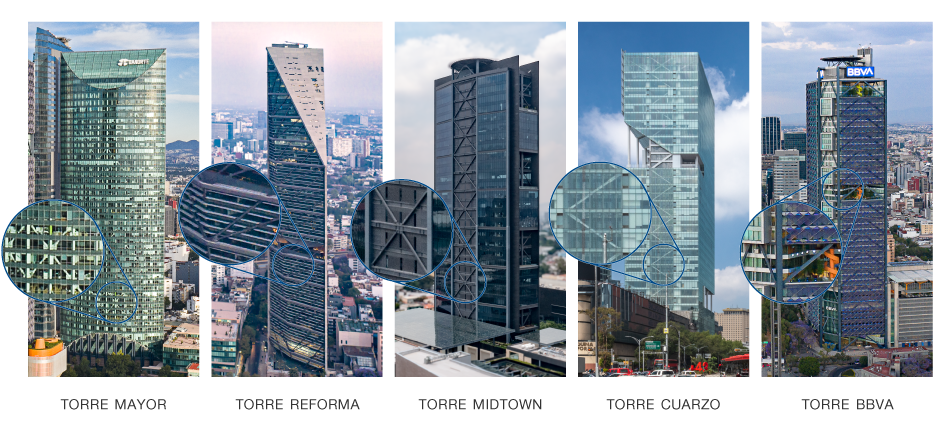

Steel reinforcements: Supports for braced structures
In steel construction, skyscrapers face everyday challenges: earthquakes and persistent winds. In this scenario, bracing, or “steel bracing,” becomes a key ally in maintaining the structural integrity of buildings. This article will summarize simply what it is, how it works, and why it is so essential in steel construction.
Bracing is a structural system that employs steel elements, usually in the form of diagonals, to counteract lateral forces that could affect the stability of a building. Its main function is to distribute and absorb these forces, providing strength and rigidity to the structure.
Steel diagonals, strategically arranged within the building structure, form patterns such as ‘X’, ‘K’, or ‘V’.
When a lateral force occurs, caused by an earthquake or wind, these diagonals redirect the force through the structure, avoiding excessive deformations and ensuring the overall stability of the building.
Benefits of bracing
- Seismic Resistance: Ensures buildings’ ability to withstand and recover from seismic events.
- Structural Stability: Provides structural stability without compromising architectural design, allowing for the construction of increasingly taller and slender structures.
- Innovative Aesthetics: Incorporates in a stylized manner contributing to modern and elegant designs.
- Design Versatility: Allows for a variety of shapes and configurations, enabling architects to explore creative and attractive designs without affecting spaces.

Common types of bracing
- V-Bracing: Steel elements are arranged in a “V” shape between floors or columns of the structure. This arrangement provides effective lateral resistance and is often used in structures with open spaces where a clean and minimalist aesthetic is desired.
- Inverted V or Chevron Bracing: Similar to V-bracing, this form provides effective lateral resistance and can also be an interesting aesthetic option.
- Diagonal Bracing: In this method, steel elements are arranged diagonally between floors or columns of the structure to form a bracing system. This shape is versatile and can be easily adapted to different structural configurations.
- X-Bracing: Forms an “X” between floors or columns of the structure to create an effective bracing system. This design offers uniform distribution of lateral load.
- K-Bracing: Similar to X-bracing, in this method, steel elements cross to form a letter “K” between floors or columns of the structure. This shape allows for greater rigidity in the horizontal direction and is often used in tall buildings where greater lateral resistance is required.
Iconic Recal Buildings, with their respective bracing systems.

Click on any of these projects to view additional images:
In the urban landscape of large cities, where stability is a non-negotiable necessity, the brace becomes the force that holds our buildings against seismic challenges and relentless winds. Through its simplicity and effectiveness, steel bracing serves as a tangible reminder of how engineering can be the backbone of aesthetics and safety in our vibrant metropolis.